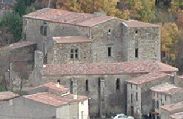
![]() The
Château de St-Ferriol is a château-fort (castle), built in the
sixteenth century towards the end of the period of medieval
castle building. Gunpowder and firearms had rendered traditional
castle building techniques obsolete, and castles were still
being built only in remote areas - like Scotland and the Languedoc
- where local wars still raged.
The
Château de St-Ferriol is a château-fort (castle), built in the
sixteenth century towards the end of the period of medieval
castle building. Gunpowder and firearms had rendered traditional
castle building techniques obsolete, and castles were still
being built only in remote areas - like Scotland and the Languedoc
- where local wars still raged.
![]()
![]() Like
other castles in the area it is located at the highest point
of a village, next to the church. The village would have built
up around it, the villagers living in a symbiotic relationship
with the chatelain. They would have provided labour - cooks,
cleaners, retainers, guards, clerks, and so on - perhaps fifty
or more. In times of trouble he would provide a safe refuge,
everyone repairing to the castle for safety, and to share in
its defense.
Like
other castles in the area it is located at the highest point
of a village, next to the church. The village would have built
up around it, the villagers living in a symbiotic relationship
with the chatelain. They would have provided labour - cooks,
cleaners, retainers, guards, clerks, and so on - perhaps fifty
or more. In times of trouble he would provide a safe refuge,
everyone repairing to the castle for safety, and to share in
its defense.


![]() The
Château de St-Ferriol used the latest mililary techniques of
the period, notably bastions placed at the four corners of a
rectangular building enclosing an inner court. These bastions
are furnished with gun ports (cannoniers) to provide covering
fire to all external walls. These cannoniers were the logical
successors to traditional loopholes or arrowslits.
The
Château de St-Ferriol used the latest mililary techniques of
the period, notably bastions placed at the four corners of a
rectangular building enclosing an inner court. These bastions
are furnished with gun ports (cannoniers) to provide covering
fire to all external walls. These cannoniers were the logical
successors to traditional loopholes or arrowslits.
|
One of the sixteen surviving cannoniers, |
 |
![]()
![]() Later
changes, made around 1600 made the building a more comfortable
residence. Most of the old medieval windows were replaced by
the latest Renaissance style mullioned windows, providing much
more light. (A few medieval windows survive, including all of
the windows in one room). A new stone staircase was put in,
and six monumental fireplaces were build.
Later
changes, made around 1600 made the building a more comfortable
residence. Most of the old medieval windows were replaced by
the latest Renaissance style mullioned windows, providing much
more light. (A few medieval windows survive, including all of
the windows in one room). A new stone staircase was put in,
and six monumental fireplaces were build.
![]()
![]() Very
little seems to have happened to the château since this time,
except that it seems to have been partitioned into two, once
in the seventeenth century, and then again in the early twentieth
century. There are a large number of architectural puzzles -
walls that are clearly not original, others that appear to predate
the present building, no sign of a well, certain work carried
out in a different stone, an external door on the first floor
leading nowhere, a particularly unusual fireplace on the top
floor, and so on.
Very
little seems to have happened to the château since this time,
except that it seems to have been partitioned into two, once
in the seventeenth century, and then again in the early twentieth
century. There are a large number of architectural puzzles -
walls that are clearly not original, others that appear to predate
the present building, no sign of a well, certain work carried
out in a different stone, an external door on the first floor
leading nowhere, a particularly unusual fireplace on the top
floor, and so on.

![]()
![]()
![]() The
fabric of the building has suffered badly since the French Revolution,
and the building had not been occupied since the early twentieth
century. It was used as a farm building for many years, and
two of the bastions were used as quaries for village houses.
One wing, the old Presby fell down in the early twentieth century.
The
fabric of the building has suffered badly since the French Revolution,
and the building had not been occupied since the early twentieth
century. It was used as a farm building for many years, and
two of the bastions were used as quaries for village houses.
One wing, the old Presby fell down in the early twentieth century.
![]()
![]() The
château is now undergoing a long a programme of restauration,
the objective being to return it, as far as possible, to its
state in around 1600, using original materials and techniques.
The
château is now undergoing a long a programme of restauration,
the objective being to return it, as far as possible, to its
state in around 1600, using original materials and techniques.

